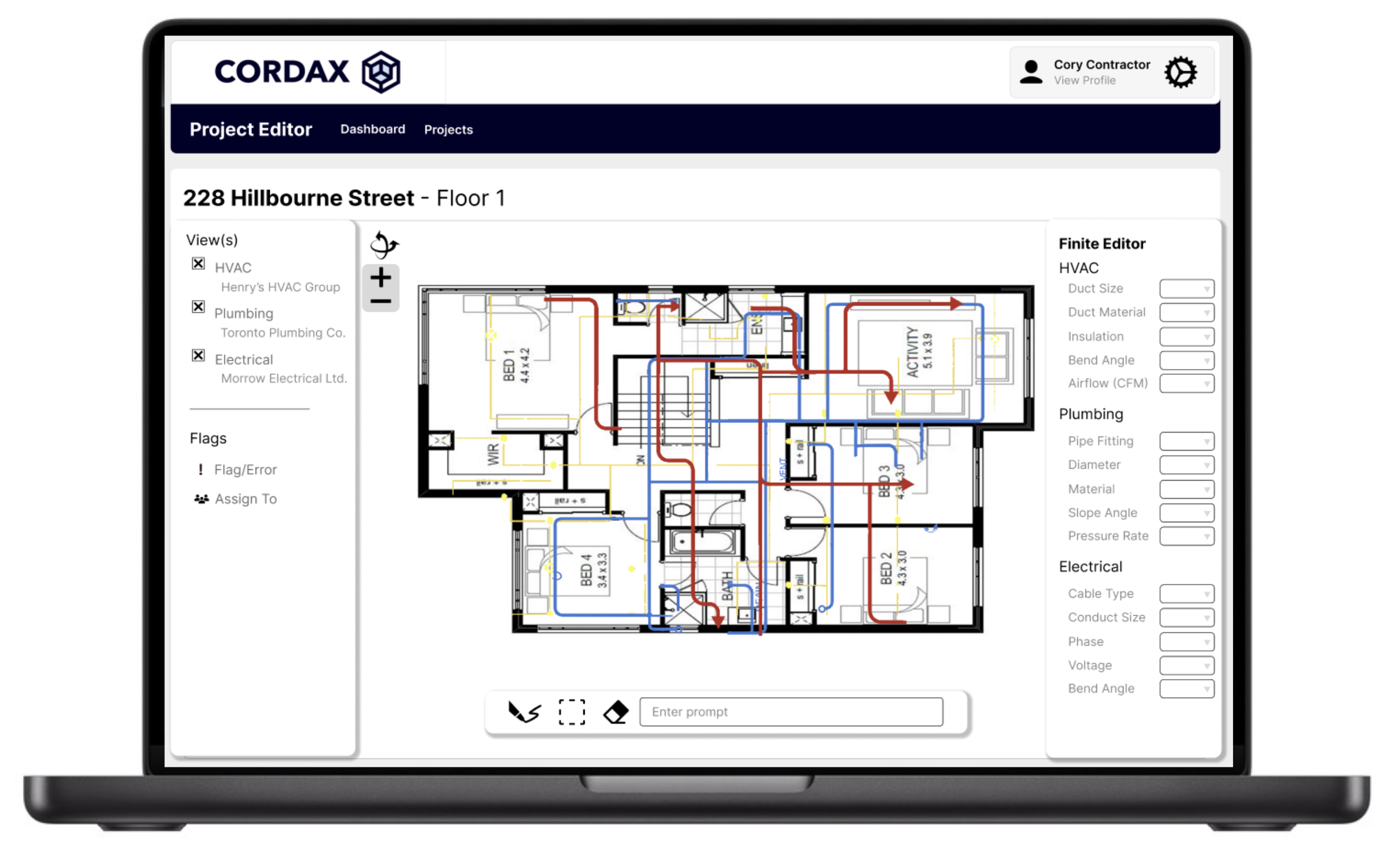CORDAX begins by accepting standard architectural inputs in PDF, DWG, or DXF format. Users simply upload their 2D floorplans, no BIM model or Revit experience required. Our platform automatically parses architectural geometry such as walls, rooms, ceiling heights, and structural elements using advanced AI-based recognition.
Next, the software analyzes project specifications like HVAC zones, fixture locations, panel positions, or system preferences. These are located using computer vision and AI techniques, allowing even non-engineers to get started quickly.
Once the layout and constraints are provided, CORDAX's proprietary AI engine generates a fully coordinated MEP layout, covering HVAC ductwork, plumbing supply and drainage, and electrical conduit routing. The system runs thousands of layout permutations in seconds, optimizing for shortest total path length, material efficiency, system separation, and constructability.
Critically, all routing is generated with building code compliance in mind. CORDAX currently aligns its rule engine with the Ontario Building Code, Canadian Plumbing Code, Canadian Electrical Code, and ASHRAE HVAC standards, ensuring outputs meet local regulations in Canada.
The output includes annotated 2D plans, 3D BIM-compatible files, detailed material takeoffs, and optional clash reports. Whether you're a contractor, builder, or MEP consultant, CORDAX streamlines your workflow from plan upload to install-ready layout—in minutes, not weeks.

